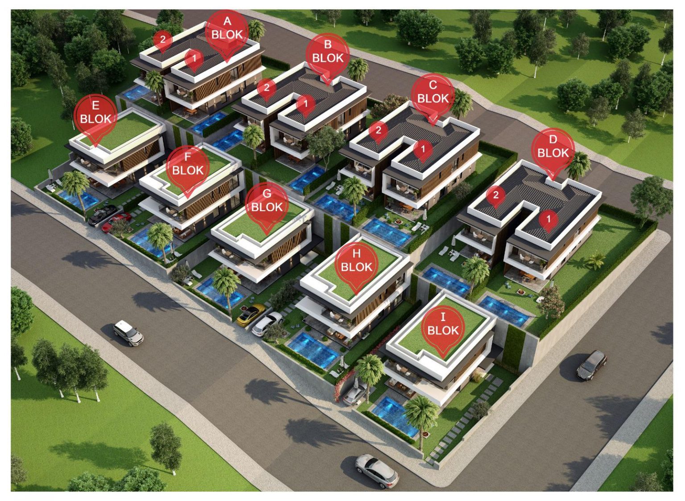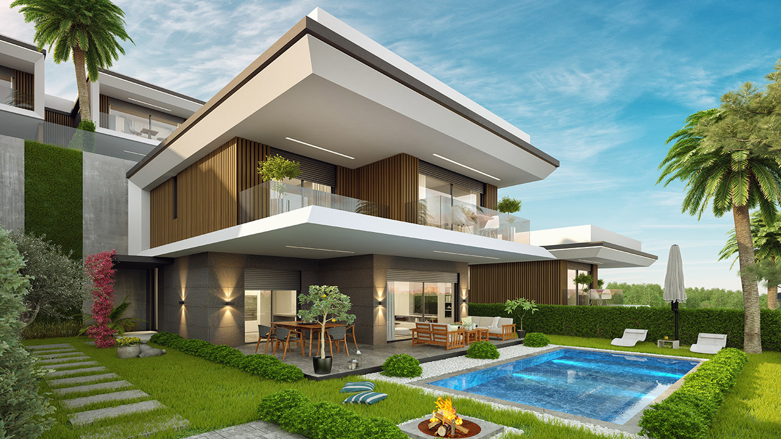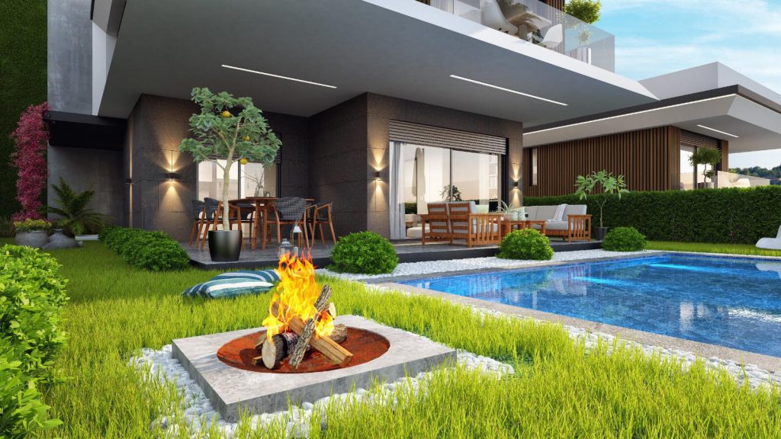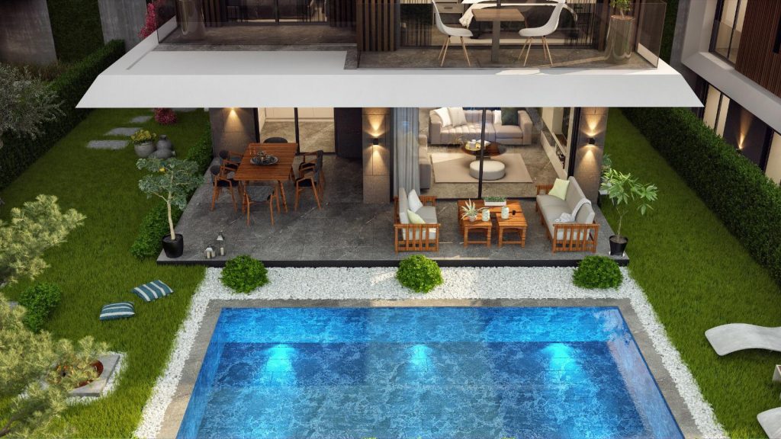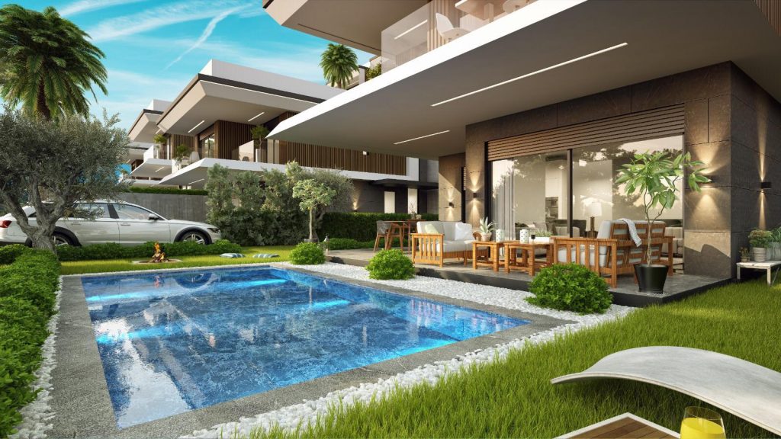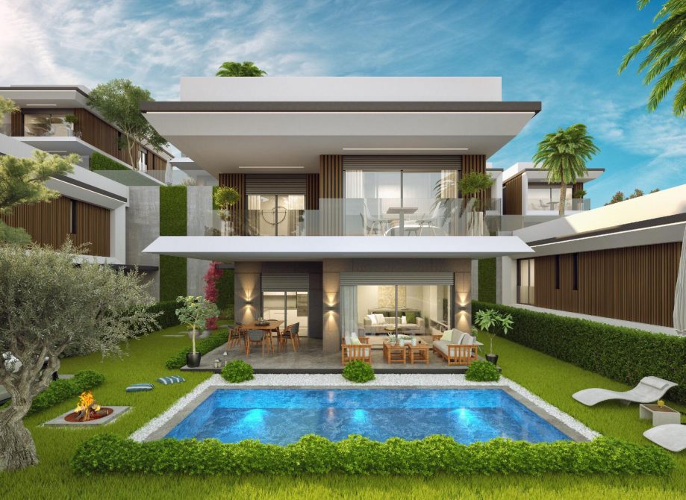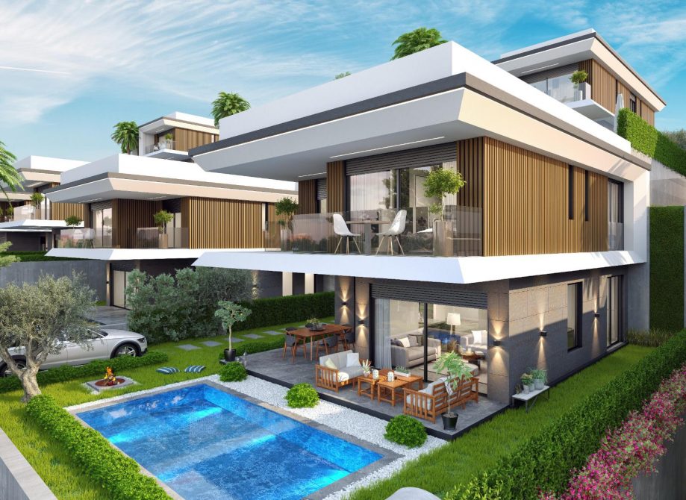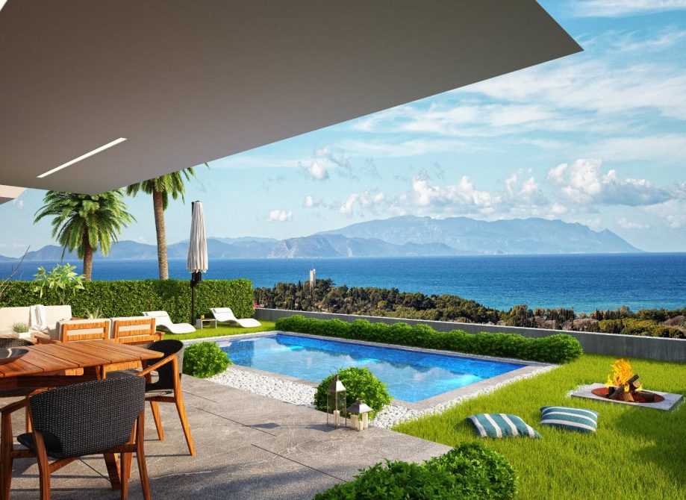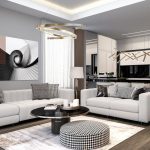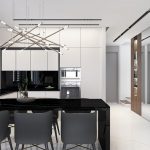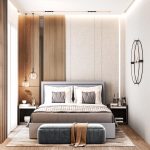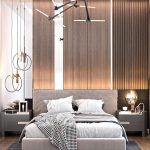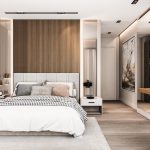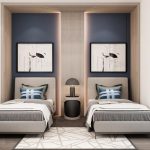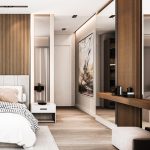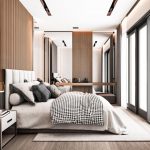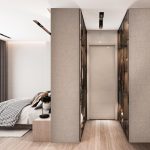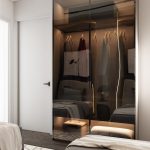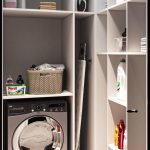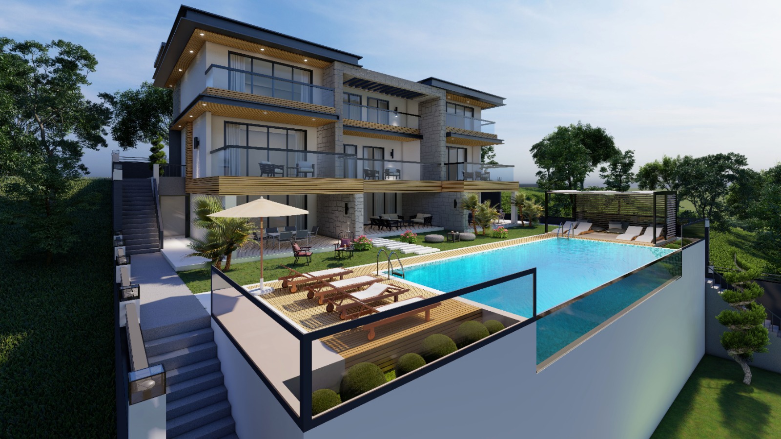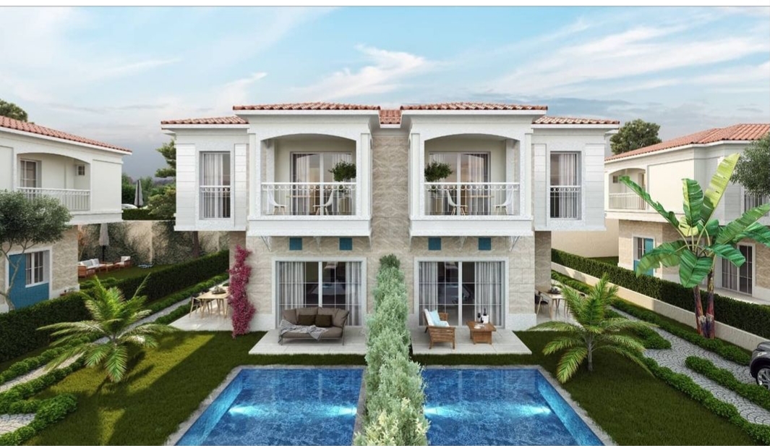Specification
Bedrooms:
4
Bathrooms:
4
Property size:
184m2
Floor:
2
Total floors:
2
Year Built:
2021
Heating:
Accommodation:
8-10
Ceiling height:
Parking:
Private
From center:
Publication date:
Area size:
m2
Garages:
Garages size:
m2
Additional space:
Features
Location
Full Address:
Soğucak, Aydın Tur Sitesi Küme Evler, 09400 Kuşadası/Aydın, Türkiye
Simple Address:
ZIP Code:
Country:
TR
Description
REAL PANORAMIC UNIQUE SEA VIEW IN THE MOST BEAUTIFUL LOCATION OF KUŞADASI
- WITH PRIVATE EXTERIOR ORNAMENT POOL,
- WITH MODERN ARCHITECTURE AMONG THE MAGNIFICENT HISTORICAL PINE TREES,
- WITH AUTOMATIC BLINDS, FIREPLACE, FLOOR HEATING INFRASTRUCTURE, AIR CONDITIONING INFRASTRUCTURE, SPECIAL CAR PARK ACCORDING TO THE LOCATION, AUTOMATIC CENTRAL BREAKER SYSTEM WITH INFRASTRUCTURE, PROFESSIONAL WATER TREATMENT DEVICE,
- 8 units of 4 + 1 SEPARATE TWIN,
- 5 4 + 1 DETACHED VILLAS.
OUR DIFFERENT SIDES;
- Real Panoramic Unique Sea View location
- Private Exterior Ornamental Pool for each villa
- Fireplace for each villa
- Special Automatic Shutter for each villa
- Special water purification device for each villa
- Special Floor Heating Infrastructure for each villa
- Multi-air conditioning installation infrastructure special for each villa
- Automatic central vacuum system specific to each villa
BERR PORTRAIT VILLAS FEATURES:
- Villas is a special project with a unique sea view, a total of 13 Real Panoramic Villas, 8 of which are Twin Villas (with basement floor) and 5 of which are Detached Villas.
2. Modern Architecture among Magnificent Historical Pine Trees.
3. Twin Villa total m2: 217 m2
4. Detached Villa total m2: 184 m2
5. Number of Rooms: Separated twin houses 4 + 1 (4 rooms + 1 living room) Detached houses 4 + 1 (4 rooms + 1 living room)
6. 4 bathrooms in each house.
7. 1st Quality Black Marble Sinks in Bathrooms.
8. All Armature, shower and reservoir faucets and valves GROHE, ECA or Artema. Vitra brand built-in reservoir in bathrooms and toilets.
9. 1. Quality and guaranteed ceramic, battery and sanitary ware groups in bathrooms.
10. Depending on its location, Remote Controlled Private Parking Lot.
11. Bio Ethanol Fireplace specific to each villa
12. Special Exterior Ornamental Pool for each villa
13. Underfloor heating installation infrastructure specific to each villa.
14. Automatic blinds specific to each villa
15. Automatic central vacuum system extending to all rooms.
16. Special water purification device for each villa.
17. Building age: 0
18. Linea Rosso brand Aluminum Joinery in all villas.
19. Cabinet drawers are a stopper rail system. There is a retarder on the covers.
20. Kitchen countertops and black marble between countertops.
21. Black Marble Kitchen island / table.
22. Interior doors MDF lacquered door. It will be H: 230 cm (high door).
23. Villa entrance doors Sur branded steel door.
24. Lighting from the wall / step in the stairs.
25. Stair railings thick Glass balustrade.
26. It has been worked with Professional Landscape Architecture and the plants of each house have been carefully selected one by one.
27. In the landscape project drawn by Professional Landscape Architects; At least 1 palm with its lower parts pruned was selected for each independent section.
28. Bougainvillea flower in landscape, spiral lemon cypress. Lighting on garden walls.
29. Automatic irrigation system in green areas.
30. Building common satellite system in each villa.
31. Insulated pumice brick in the partition walls of the building.
32. View glass on the ground floor of each villa.
33. Plaster movements on the ceiling and closing of the plaster curtain cornices.
34. Fixed, wide and useful coat rack for each villa.
35. Energy room in all homes. Energy, washing machine and dryer installations will be ready.
36. Child protected socket.
37. Camouflaged outdoor unit areas of air conditioner whose location is obvious.
38. Natural stones and wood applications in exterior.
39. Kuşadası shopping mall, kipa shopping mall, 5 km.
40. Proximity to the beach; 2,5 km
41. Adnan Menderes Airport: 1 hour away.
42. Villas designed according to the building inspection law numbered 4708 and the latest earthquake regulation.
43.European award-winning interior design office, worked out to the smallest detail, exemplary home furnishing / furniture. (If you wish, the same applications can be made in your home)
44. Villas were completely designed for 12 months of life.
Virtual Tour
Floor Plans
Site Plan size: rooms: baths:
